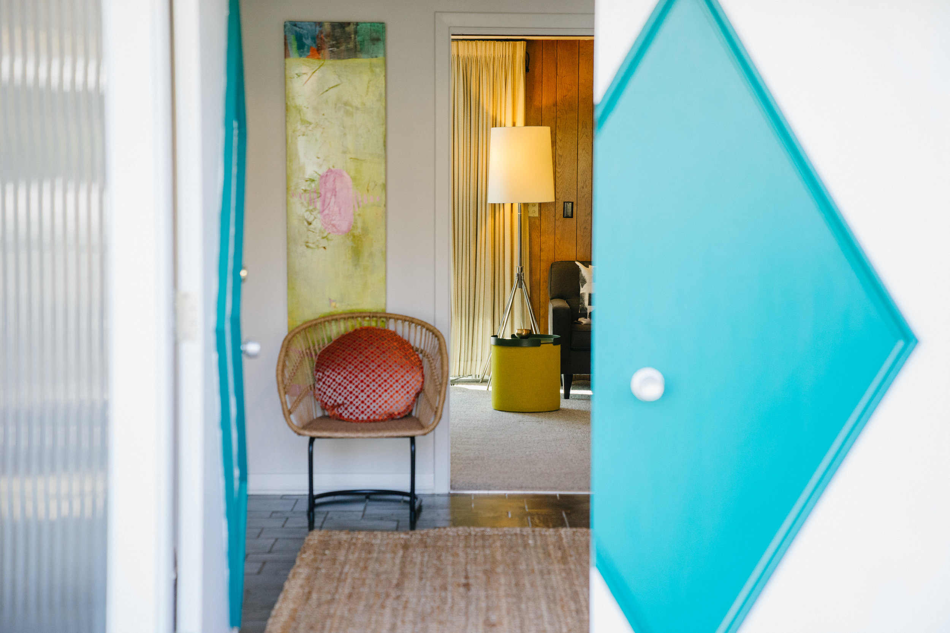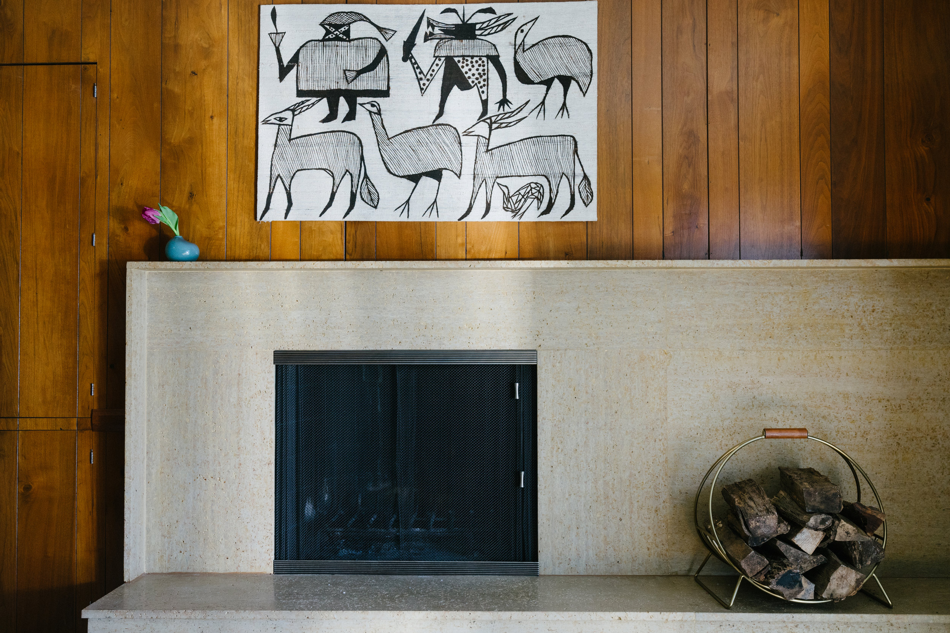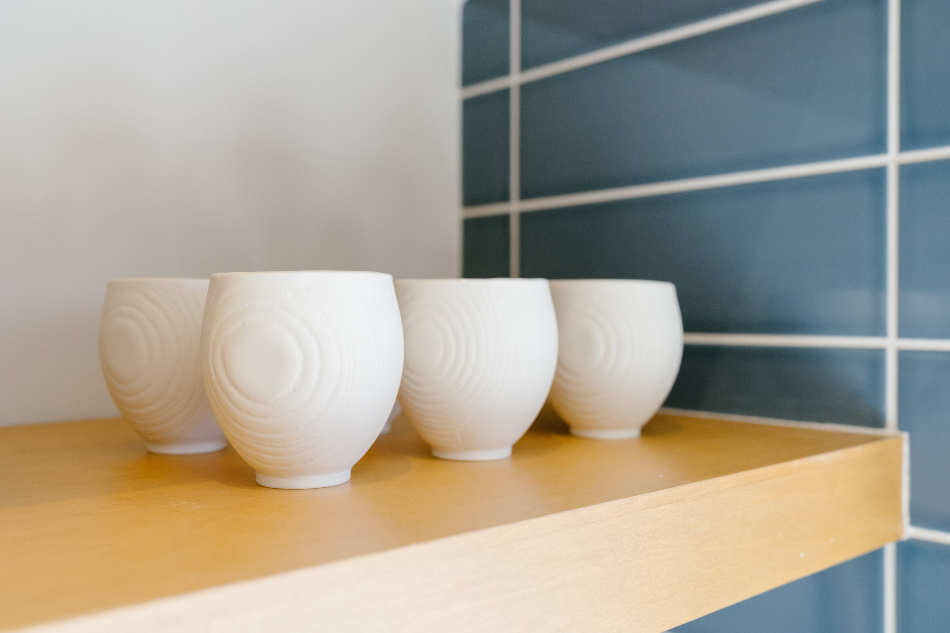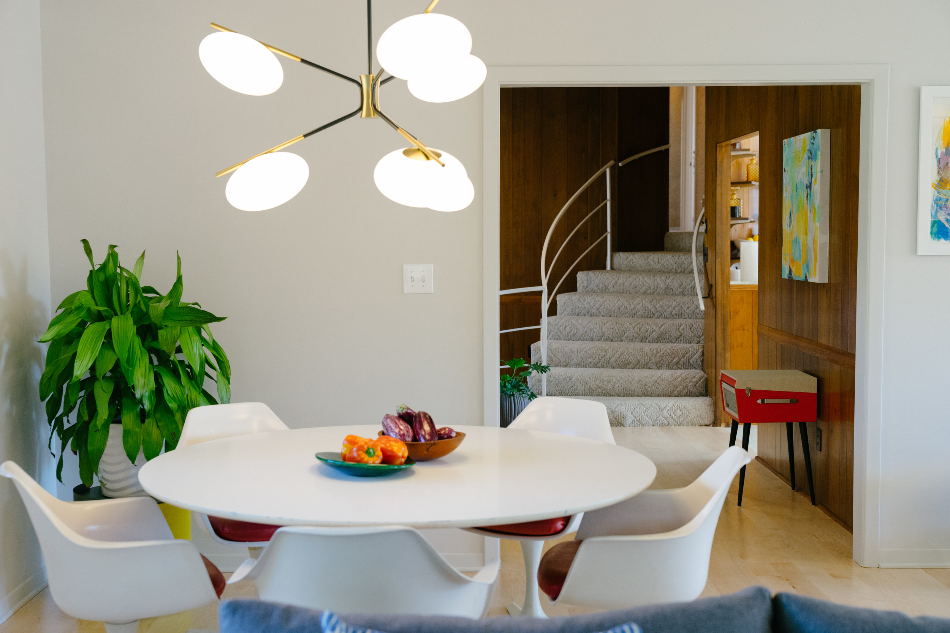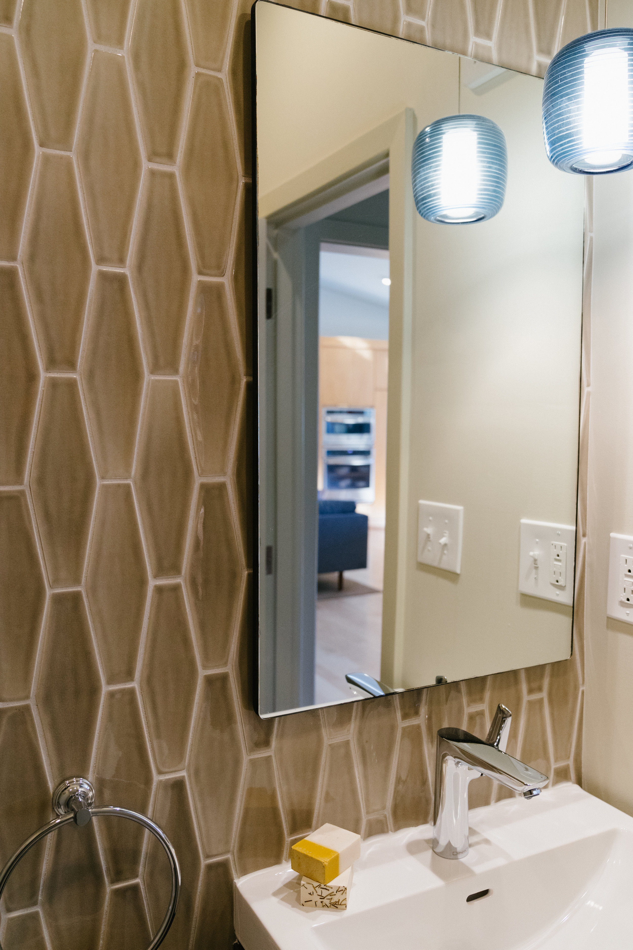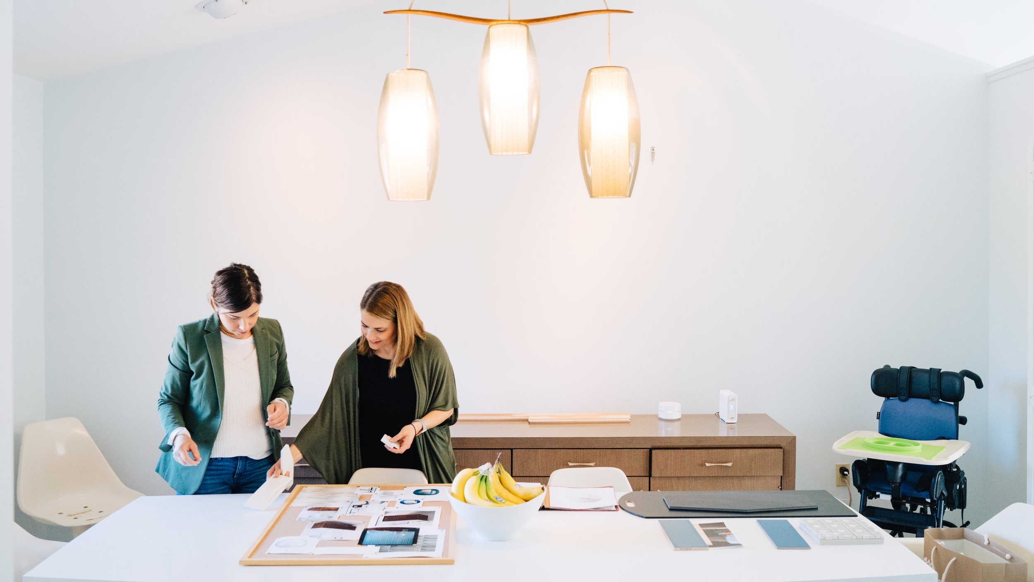Timeless Pop
Residential Renovation | Louisville, Kentucky
A design that truly honors the past and the vibrant family within. This Louisville project began with the purchase of this mid-century modern ranch - a pristine time capsule whose walls would adjust to fit an active family. Natalie O Design initially consulted on the best space planning and architectural adjustments, alongside the homeowner’s father as contractor. Natalie wanted to stay true to the original bones of the house, down to the original oven and double diamond doors. The renovation included opening walls and creating a livable, open-floor plan where the entire family could congregate. This includes a full kitchen renovation, with custom cabinets, open shelving, playful tile, and solid surface selections. As the trust built between interior designer and client, the scope blossomed into final touches and furnishings. Playing with vintage, Natalie added a mixture of furnishings and fixtures that felt fresh, from striking walnut to saturated powder-coated pieces. To best fit client’s desired budget, the team sourced vintage and new pieces. For the walls, Natalie commissioned energetic framed photography and pastel art. For the final reveal of the project, the team sourced poppy, mid-century style accessories.
Featured in:
Mid - Century Makeover
“ With the help of interior designer Natalie Officer, a young family breathed new life into a mid-century ranch, reworking it from the foundation up to create a stunning space that fits their aesthetic and their lives.”

